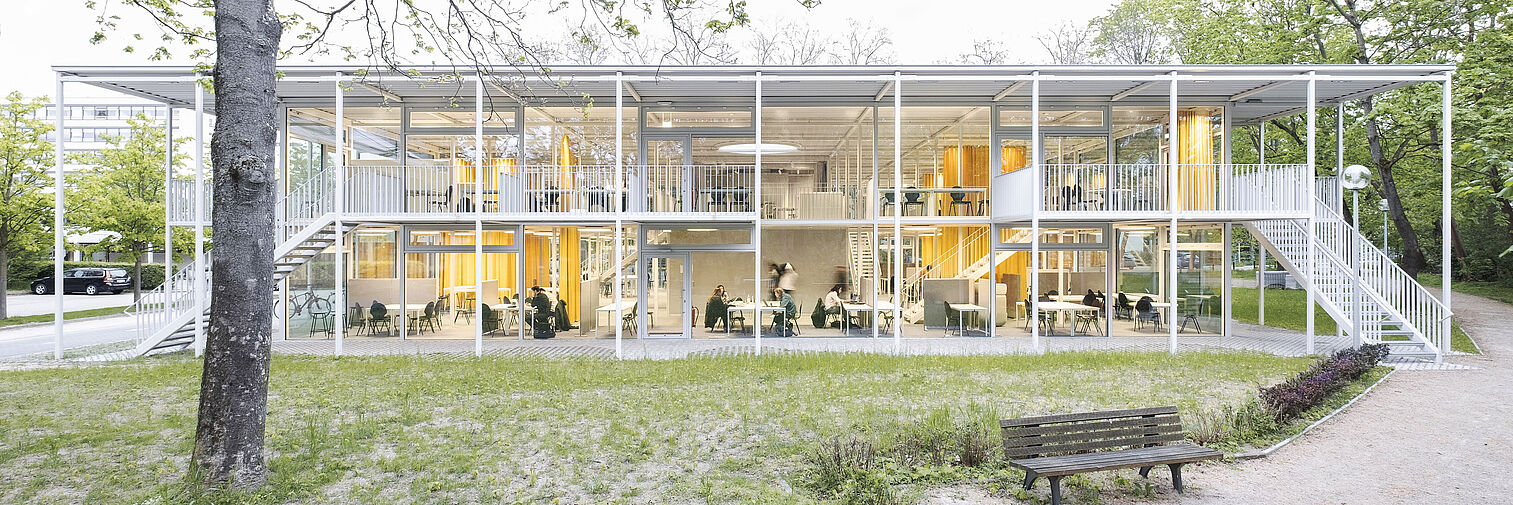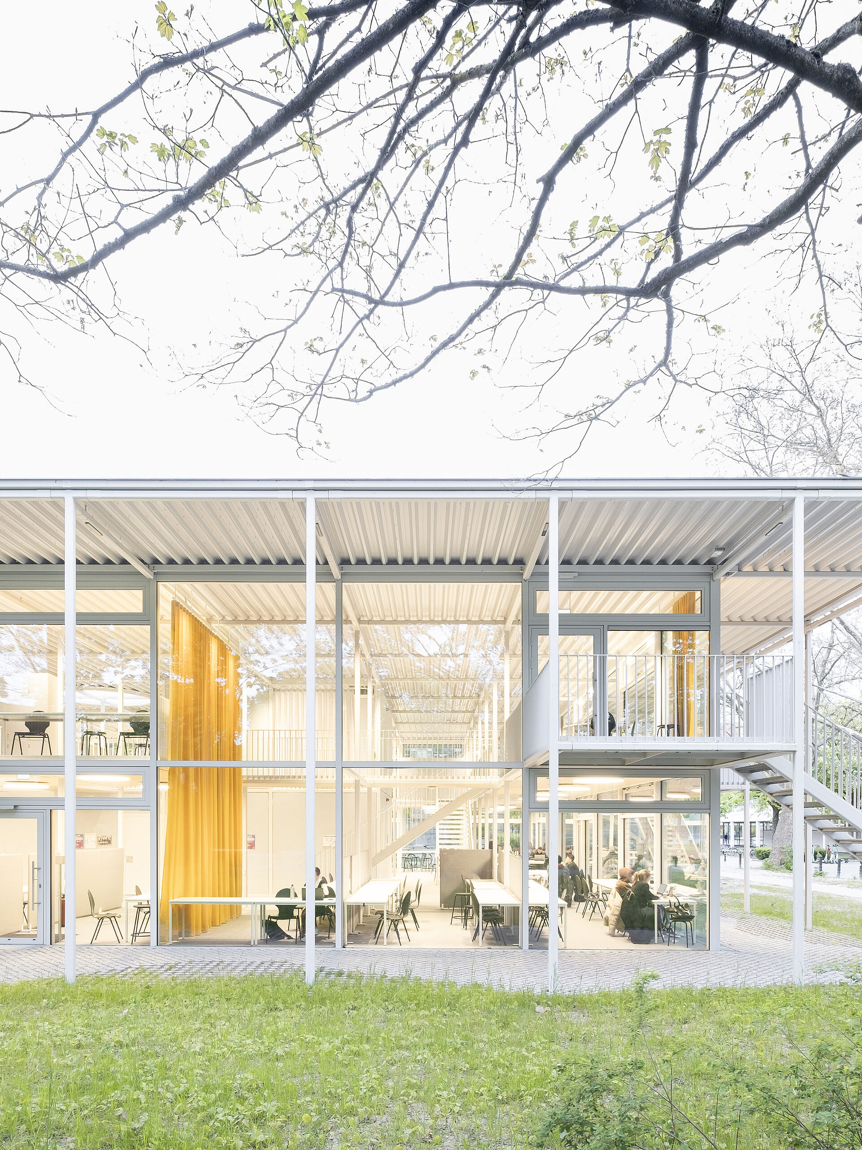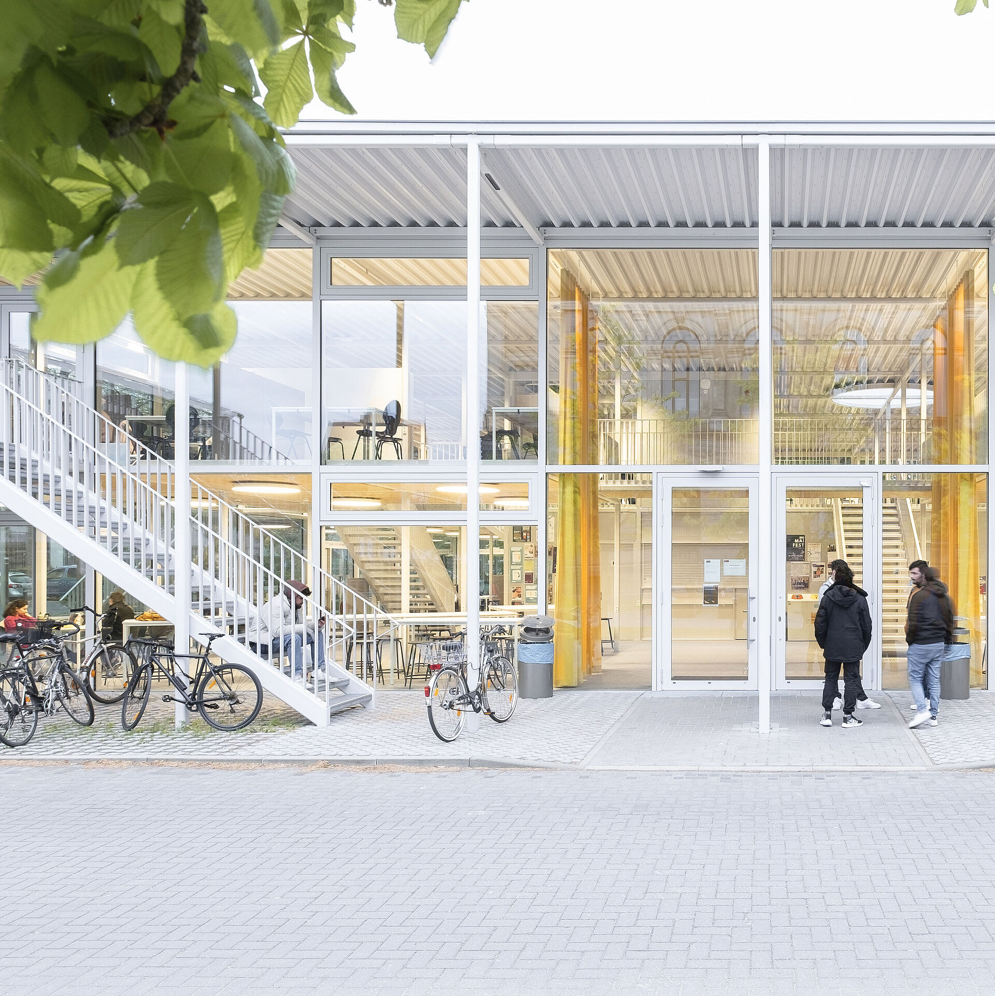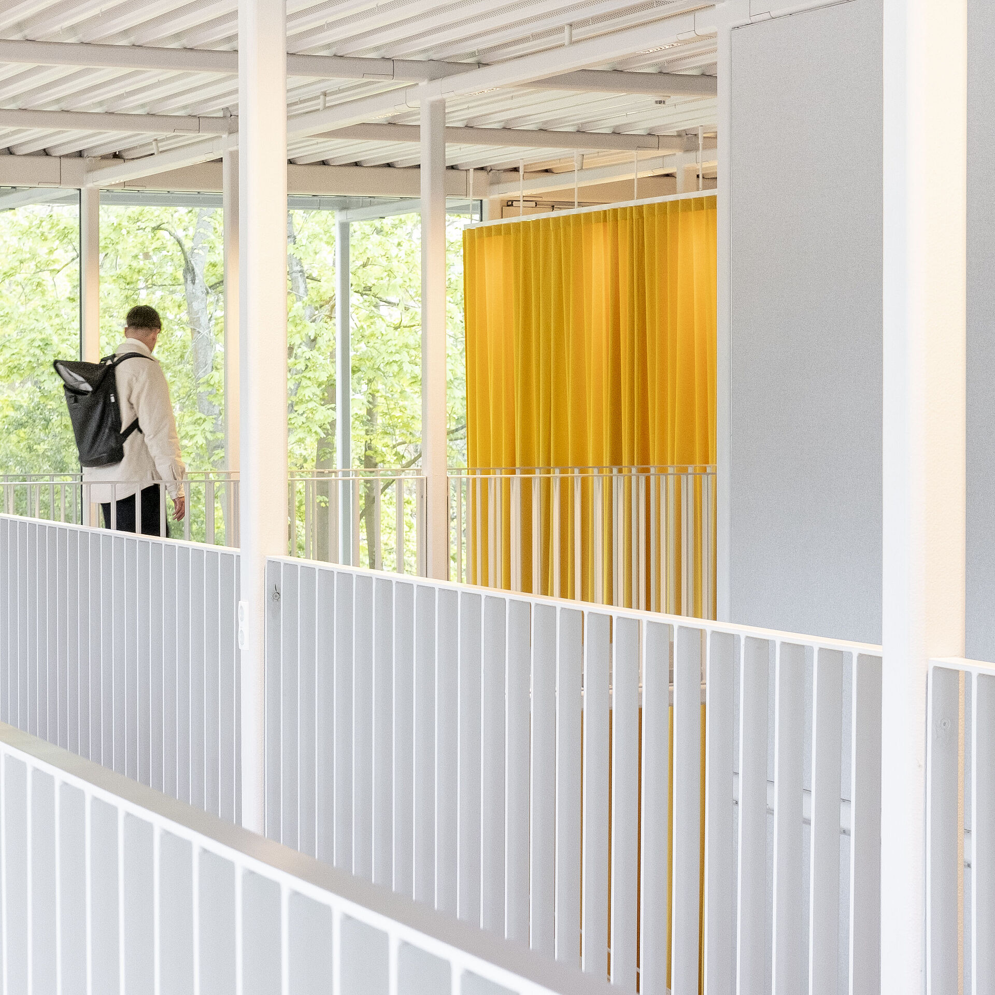
The Student House at Technische Universität Braunschweig has been awarded the European Union Prize for Contemporary Architecture 2024 - Mies van der Rohe. The prize is awarded every two years and is considered the most prestigious European architecture prize.
To date, the prize has gone to Germany four times, most recently in 2011 for David Chipperfield's reconstruction of the Neues Museum in Berlin. The last German winner was Kurt Ackermann, who was honoured for the ice rink in Munich's Olympic Park.
After the Town House at Kingston University in London, which won in 2022, the Student House is the second university building to win the prize.
2023
German Architecture Prize
BDA Prize
Heinze Architecture Award
2024
DAM Prize for Architecture
Distinction German University Building Award
German Steel Construction Prize
2025
"Debut Work of the Year" der ICONIC AWARDS
Nike für Bildung
In 2017, TU Braunschweig organised a competition among the academic staff of the Faculty of Architecture, Civil Engineering and Environmental Sciences for a new drawing room building. Gustav Düsing and Max Hacke's concept of a non-hierarchical space that is both a meeting place and a living room for students won over the jury, which was composed of professors from the faculty. Gustav Düsing was a research assistant at the Institute Architectural Design (IAD) under Prof. Volker Staab, one of the initiators of the competition. Until recently, Max Hacke worked as a research assistant at the Institute for Design and Architectural Strategies (IDAS) under Prof. Almut Grüntuch-Ernst at the TU Braunschweig.
Construction started at the beginning of 2020 and the building was completed at the end of 2022 as a place of work and learning for all students and not, as initially planned, as a drawing room for architecture students, and officially opened in June 2023.
The student house is the first project built by the two Berlin based architects Gustav Düsing and Max Hacke and the first building that the TU Braunschweig realised on its own.

The TU Braunschweig Student House is a filigree, two-storey campus building made of glass and steel, whose glass façade and light construction almost give it the appearance of a pavilion. It enriches campus life at TU Braunschweig and meets the changing demands of teaching and learning. As a communicative space and workplace that enables learning in a communal atmosphere and promotes communication and exchange, it not only offers optimal conditions for learning. It conveys transparency and encourages interaction and teamwork.
A total of 160 study places are available: Individual desks with partitions, high desks with chairs and stools that can be flexibly arranged for study groups and presentations. A seminar room on the upper floor can be partitioned off if required. Bulletin boards - for exhibitions, as an example - are also available on the upper floor. Of course, there are power points for the workstations and high-speed WLAN in the accessible building. Students have an unobstructed view of the outside of the building from all workstations. The workstations can be extended outdoors thanks to the balcony-style access.
Since its opening in early 2023, the student centre has been very well utilised and has become a natural part of the campus. The Student Centre is open to all students seven days a week from 8am to 10pm.
The building is centrally located at one of the campus entrances, surrounded by trees, between Fallersleber-Tor-Wall and the river Oker. It forms a new urban prelude to the main axis along the neo-Renaissance Old Main Building from 1877, the Audimax, the University Square and the University Library, which are part of the Braunschweig School ensemble built from 1959 by Friedrich Wilhelm Kraemer. The building blends in perfectly with the students' walking routes.
Originally, the courtyard behind the Old Main Building was intended as the site for the Student Haus. As the site was not suitable though, a new central location had to be found and redesigned.
The Student House is characterised by a fully glazed façade that provides excellent daylight quality to all areas and seamlessly connects the interior and exterior spaces. The steel-wood hybrid construction is dismountable and allows for easy assembly and disassembly according to the "design for disassembly" principle. The primary structure, consisting of beams and columns, is designed on a 3 x 3 metre square axis, is modular and is always made up of the same 10 x 10 centimetre square hollow sections. The wooden ribbed slabs, which are inserted into the support frames, are only screwed together at certain points; the façade is not glued and can also be dismantled. This means that not only can building materials be reused, but entire components can be reused in the sense of 'circular construction'.
The building has decentralised access. There are entrances on all four sides of the building.
The energy concept is based on district heating from 80% renewable sources, combined with geothermal probes for summer cooling. A three metre deep pergola with a canopy and balconies, as well as the surrounding trees, shade the façade in summer. The building is ventilated through bottom-hung windows and a central skylight dome. All workstations are equipped with power sockets. Sockets and lighting on the upper floor, as well as cable management, are integrated into the columns and beams. Sound-absorbing curtains, carpeting and acoustic ceilings provide a pleasant acoustic environment for group discussions and concentrated learning at other workstations.
The mullion and transom façade consists of 3 x 3 metre elements, interrupted only occasionally by glass doors or divided by skylights across the full width of an element. The façade is bolted directly to the building's steel structure, which was designed by the architects with the assistance of structural engineers. It consists of square hollow sections measuring 10 x 10 centimetres, which act as both columns and beams. Because they are bolted together rather than welded, the supporting structure can be easily dismantled and reassembled in a different form.


One award of the German University Building Prize 2024 goes ...
The Student House at Technische Universität Braunschweig is the only ...
The shower of awards for the Student House at Technische ...
Another award for the Student House at Technische Universität Braunschweig: ...
The Student House at Technische Universität Braunschweig has been honoured ...
Living and learning on the campus of Technische Universität Braunschweig ...
Vacancies of TU Braunschweig
Career Service' Job Exchange
Merchandising
Term Dates
Courses
Degree Programmes
Information for Freshman
TUCard
Technische Universität Braunschweig
Universitätsplatz 2
38106 Braunschweig
P. O. Box: 38092 Braunschweig
GERMANY
Phone: +49 (0) 531 391-0
